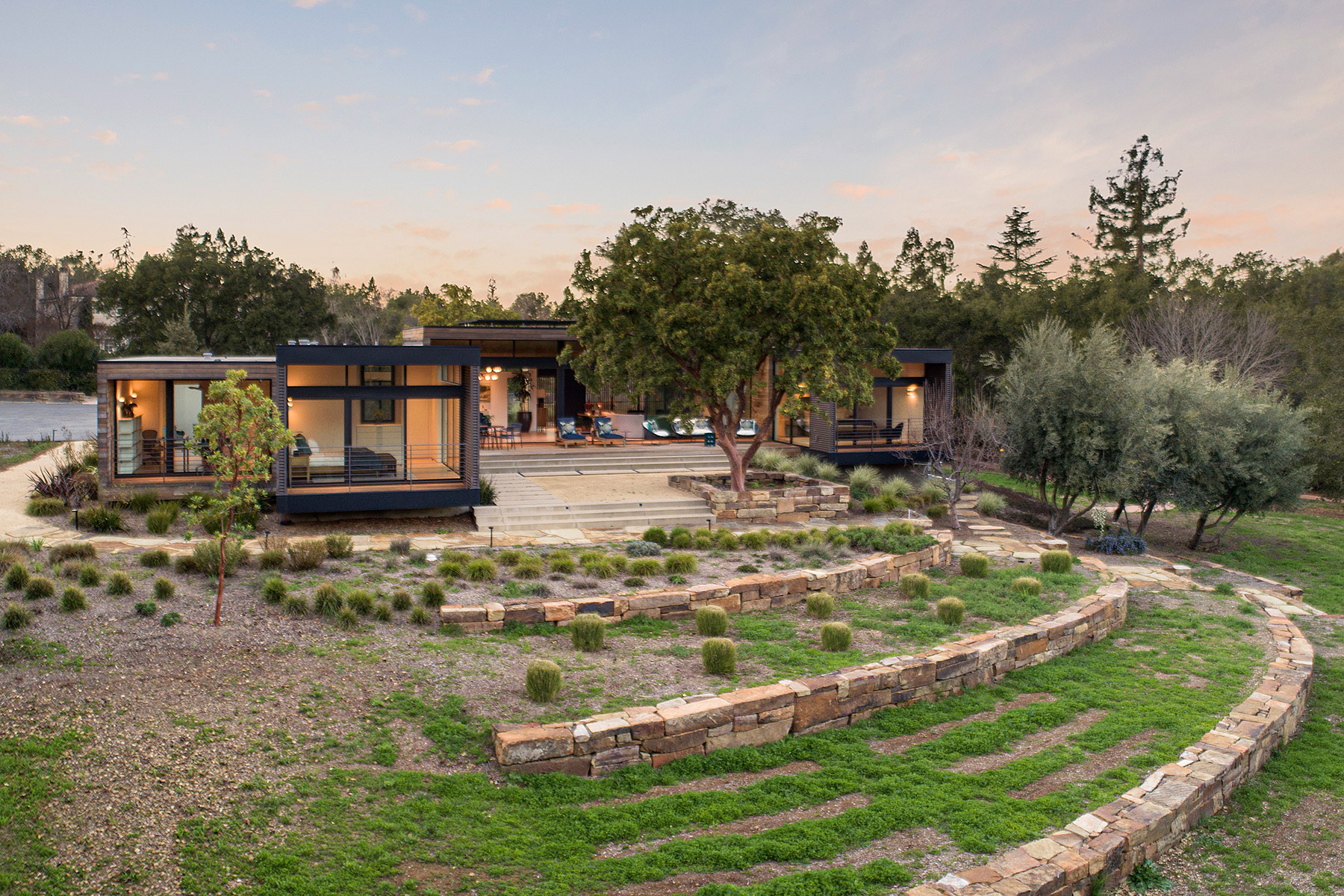Modular, Modern, and Magnificent
93 Broadacres Road, Atherton
At A Glance
- Extraordinary modular design; builder: FMA Builders (Forde Mazzola); modular units by Method Homes, LLC
- Architecture by renowned firm Swatt | Miers
- Level lot of approximately 2.13 gated acres
- 3 bedrooms, office or 4th bedroom, family room, and 4.5 baths
- Approximately 3,216 square feet on one level
- Solar-powered electricity and EV charging
- Exterior of corrugated steel, concrete block, and wood
- Spacious living and dining room combination, sleek kitchen, and family room
- Attached 3-car carport with Tesla charger
- Automated window shades; security and surveillance
- Every room opens to the outdoors
- Park-like setting with fruit trees, paved trail, custom dining area, and incredible treehouse
- Top-rated Las Lomitas schools
Offered at $15,900,000
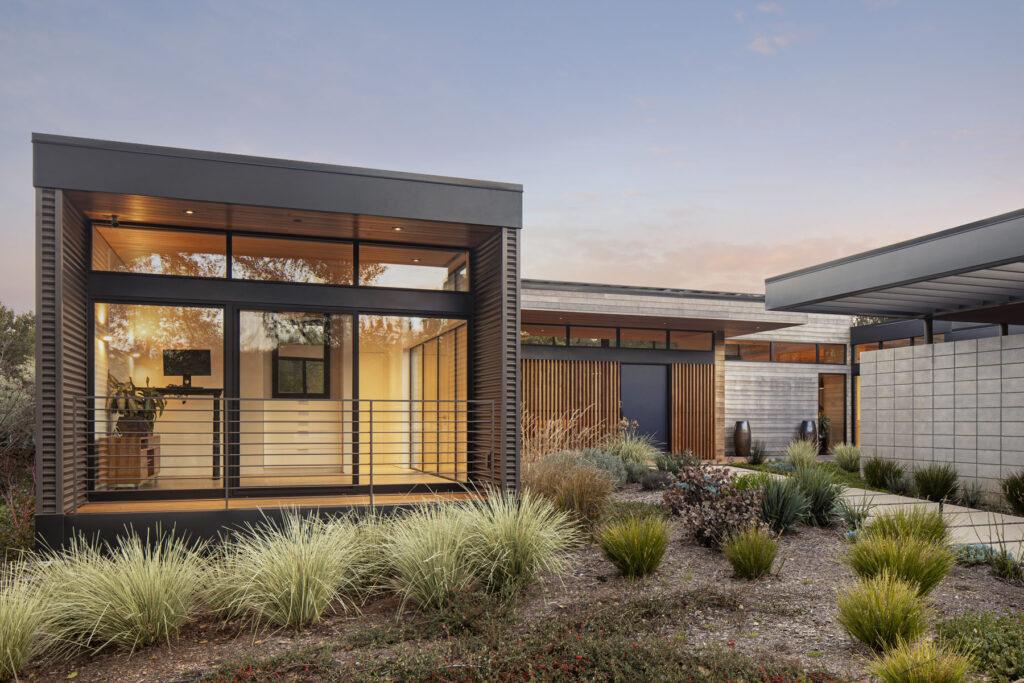
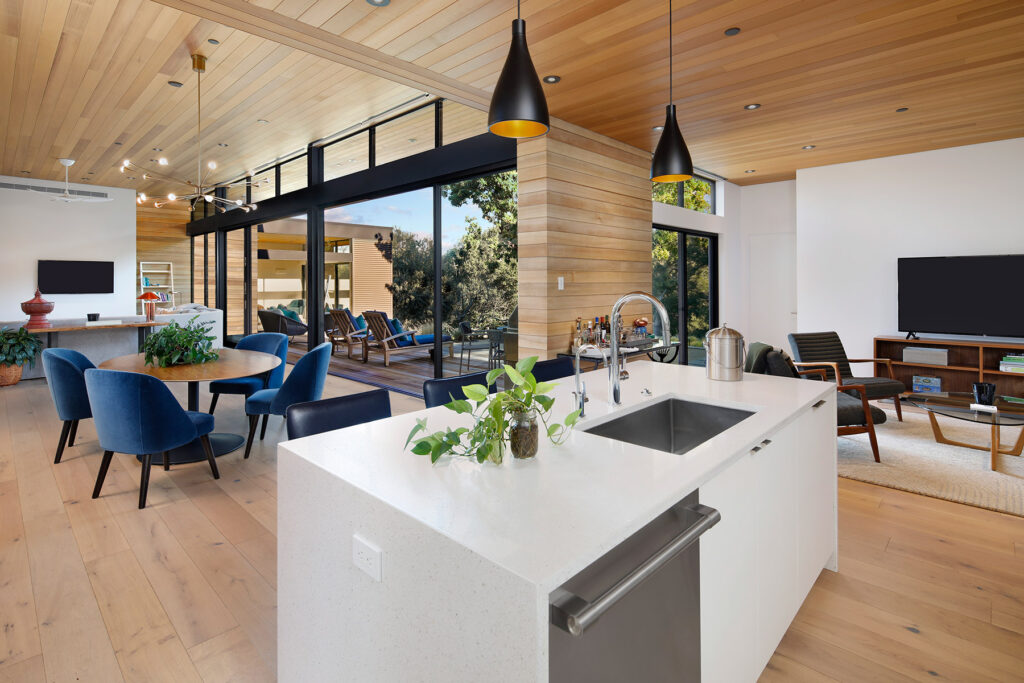
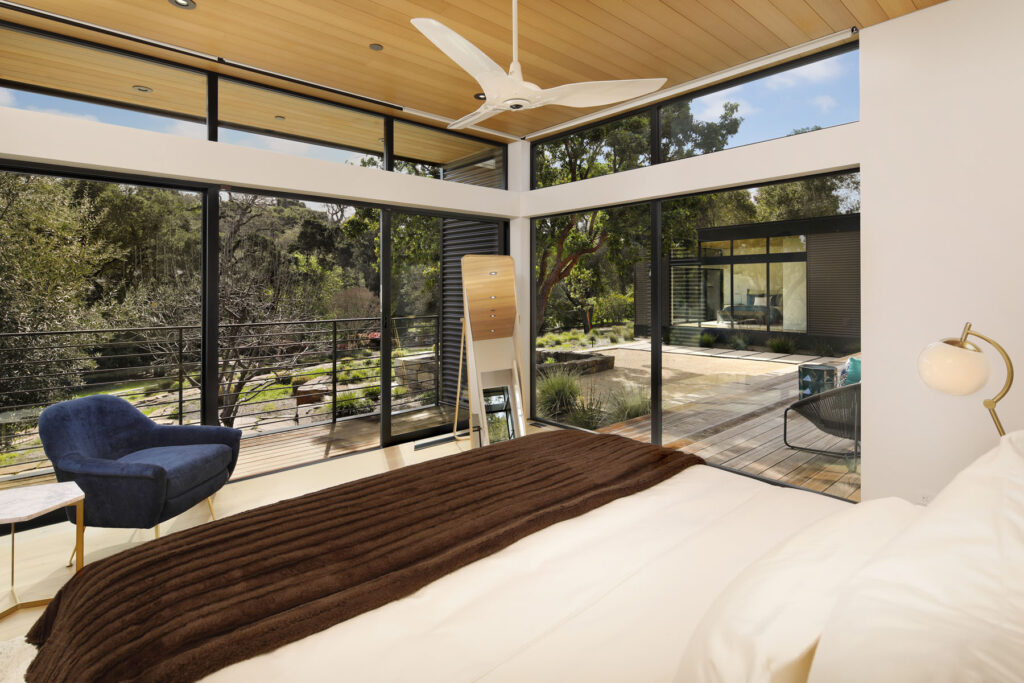
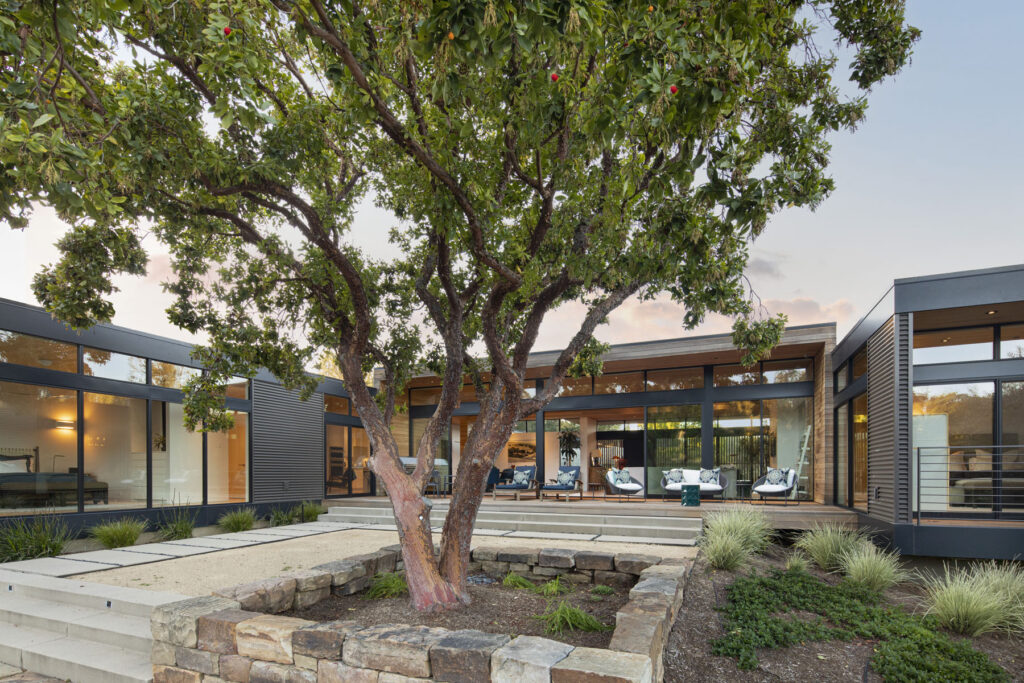
THIS HOME IS A STRIKING ARCHITECTURAL STATEMENT designed with a modular concept and innovative layout. Built with warm wood and industrial-inspired corrugated steel, the exterior presents a bold, linear form that integrates beautifully into the natural surroundings of more than 2 acres. Soaring natural wood ceilings and accent walls complement the expanses of floor-to-ceiling glass, creating a harmonious balance with the outdoors. White oak flooring extends throughout, enhancing the organic aesthetic. Each of the three en suite bedrooms, plus office with en suite bath, is a private sanctuary housed within its own distinct module yet thoughtfully linked to the constructed central main living area. Fully solar-powered, this home is both a design-forward masterpiece and a model of sustainability.
